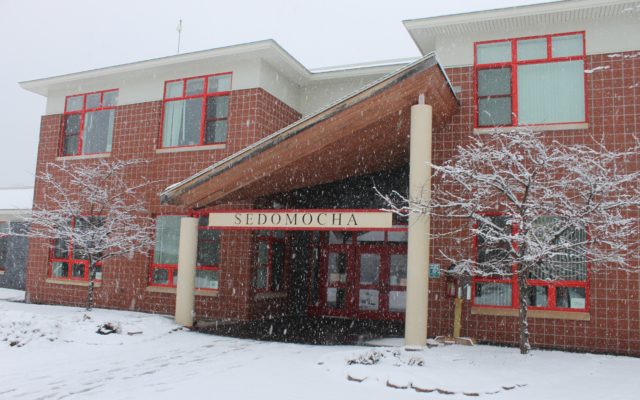
RSU 68 voters approve central office construction
Residents of the four RSU 68 communities — Charleston, Dover-Foxcroft, Monson and Sebec — approved a referendum on Dec. 7 for the construction of a new central office building to be located on the SeDoMoCha School campus in Dover-Foxcroft.
The combined tally is 85 yes votes to 29 no votes. The town-by-town tallies are Charleston 10 yes and 9 no; Dover-Foxcroft 61 yes and 10 no; Monson 7 yes and 4 no; and Sebec 7 yes and 6 no.
The American Rescue Plan monies will pay for the project, which will cost approximately $550,000. The administrative offices on the second floor of SeDoMoCha Elementary would be converted into two new classrooms and special education offices.
The project would create space for a new special education teacher to have her own classroom. Currently that educator shares space with another special education teacher.
“Last spring we were made aware that we were going to receive $1.7 million in American Rescue Plan funds,” Superintendent Stacy Shorey said during a public hearing on Nov. 29.
“One of the items that came up most often was a special education classroom,” Shorey said. She said other expenditures being planned are stage lighting, new classroom furniture, thematic books for each grade and outdoor instruments.
Another $500,000 would be earmarked for replacing the middle school roof. “We thought this would be a great time to replace the roof with federal funds,” the superintendent said.
Shorey said an estimated $350,000 in ARP funds would go toward interventionists, starting with a math interventionist to work with the younger elementary students.
“We considered two options for creating more classroom space,” she said. The first would be an addition to the middle school quad, and the second is building a new central office.
The addition would cost an estimated $1.4 million for three rooms and two bathrooms, and the new roof would have to be patched with the current middle school roof. The central office would cost about $550,000, for two rooms, an office and a conference room.
“State law requires that any public building that increases its footprint by more than 600 square feet must have a public meeting and take it to referendum vote,” she said. The superintendent said the proposed office is a little more than 2,000 square feet or three-plus times larger than the legal requirement.
With the referendum passing, the school board is set to approve the tallies at the Tuesday, Dec. 14, meeting (moved back a week to account for the referendum). The building and roof would both go out to bid in February.
Shorey said the cost to taxpayers would be electricity and heating increases, estimated to be $1,000 annually. She said this figure is expected to be reduced by 15 percent per year as the district will share the solar power produced on top of the Jim Robinson Field House at Foxcroft Academy — currently under construction.
“It’s set up very similar to how the office is set up now,” Shorey said, with her office and space for the IT director, business manager and superintendent’s administrative assistant. The new central office would also provide ample storage space, with district files currently housed in four different locations.
The building would face the end of the elementary school and playground. There will be parking spaces and a handicapped-accessible entrance. Some new trees will be planted on the site.